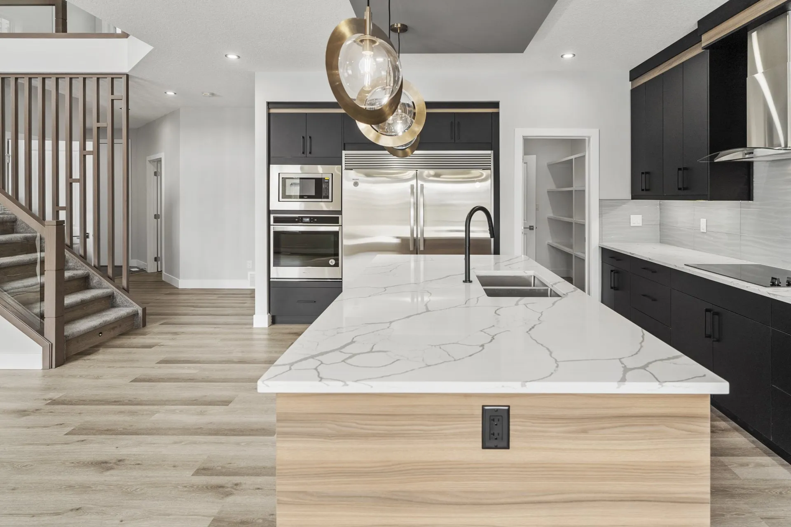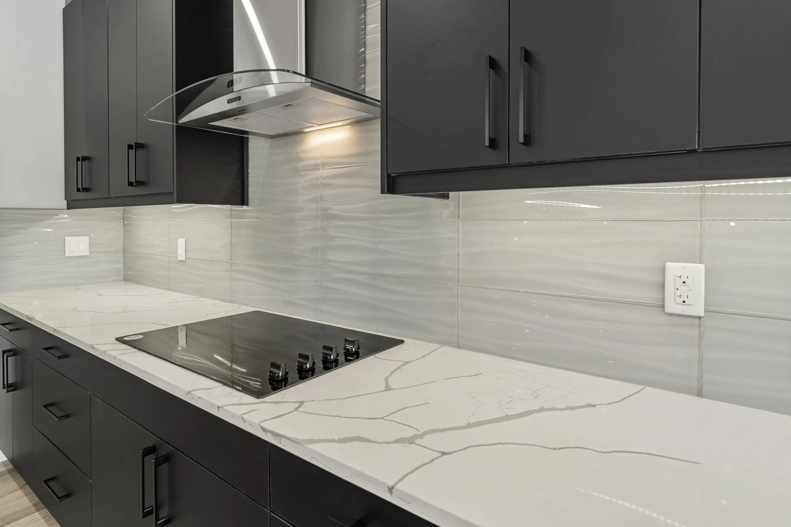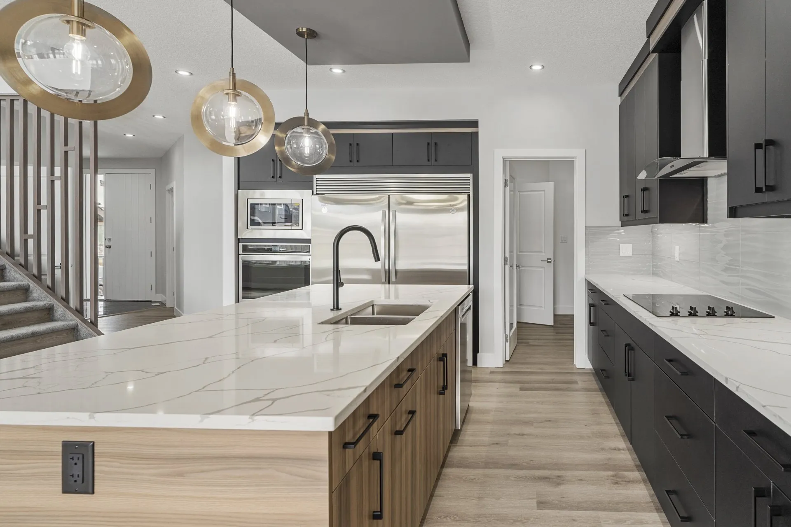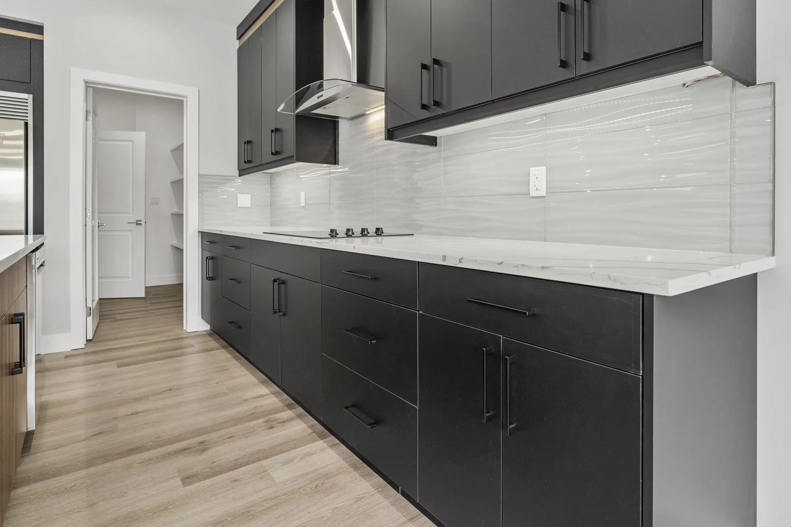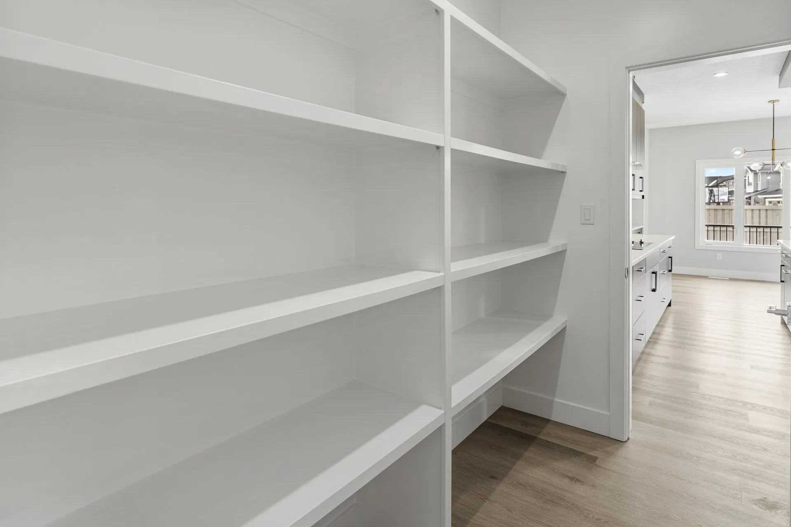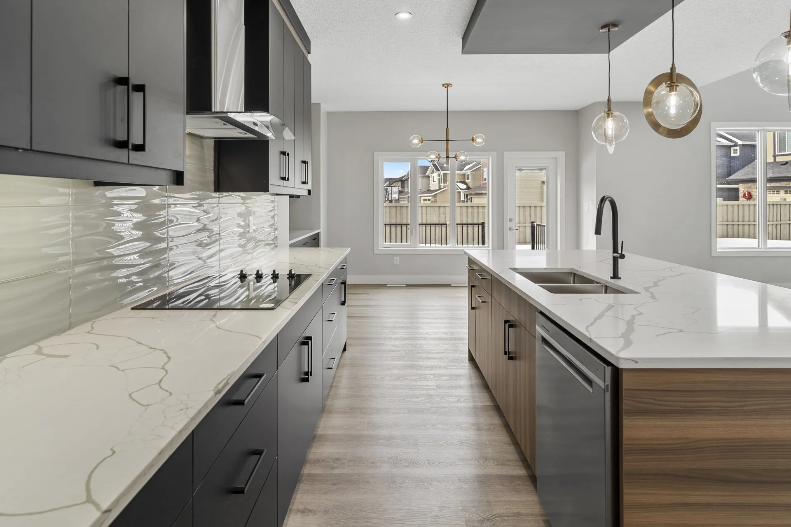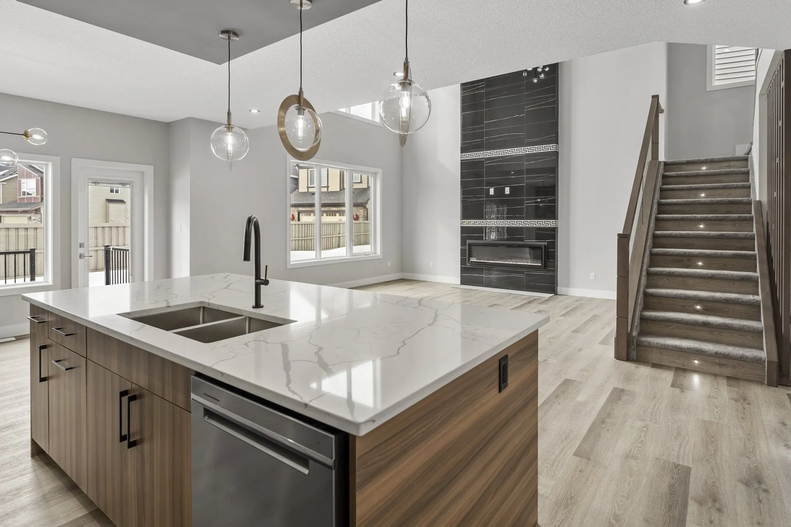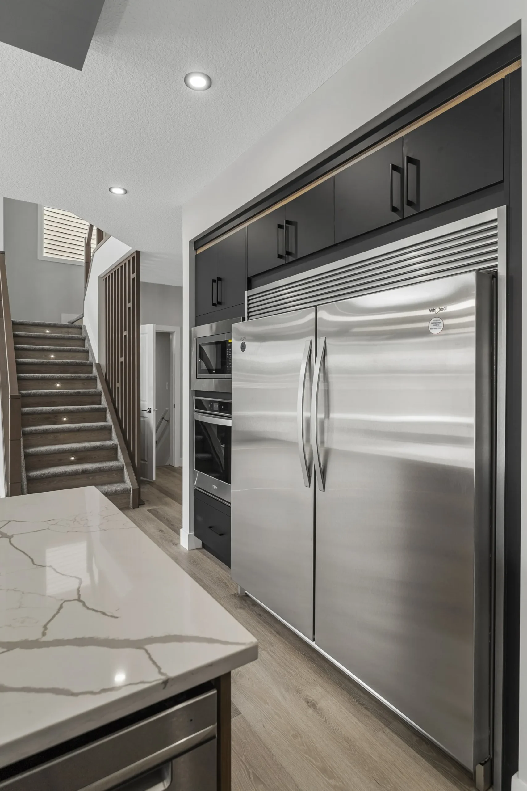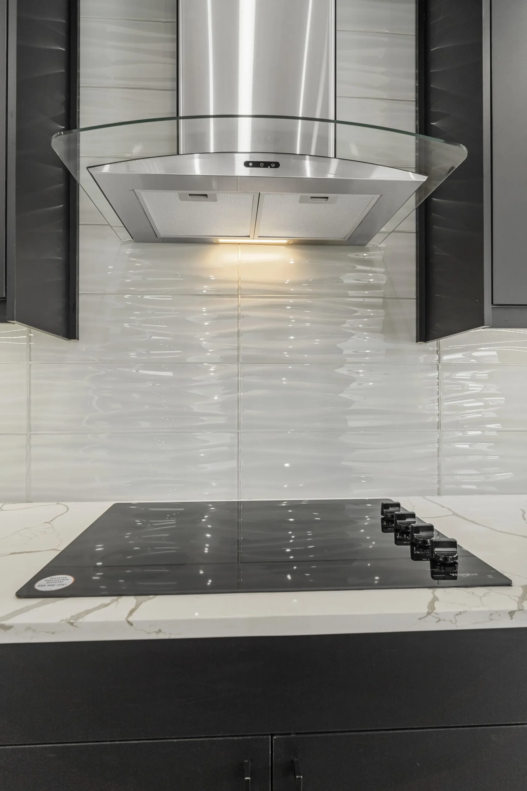


Project Name
The Glenora
Type
2 Story
Size
2570 sq.ft.
Rooms
4 Bedrooms, 4 Bath
The Glenora
A UNIQUE TRIPLE GARAGE, 4 BED+4 BATH+BONUS, MAIN FLOOR BED w/full 3pc Bath.
CUSTOM BUILT HOME w/SEPARATE ENTRANCE offering approx 2580 Sq. ft. + basement. Impressive floor plan featuring OPEN TO ABOVE ceilings, 9′ Ceilings throughout BASEMENT,
MAIN & SECOND FLOOR, ceramic tiles & hardwood floors, massive chef’s kitchen w/ oversize walk thru pantry, built-in stainless steel appliances, GRANITE/QUARTZ TOPS, upstairs laundry, comfortable living room w/ELECTRIC fireplace, formal dining w/easy access to deck & enormous backyard.
MASTER BED w/oversize walk in closet, 5pc ensuite w/ JACUZZI TUB & TILED STAND IN SHOWER, mammoth bonus/loft area, 2ND MASTER BED w/3pc ensuite & closet, 3rd Room w/ 3pc attached bath, linen closet.
BASEMENT ROUGHED IN FOR LEGAL SUITE offering 9′ Ceilings w/ample space for customized development.
-
2580 sq.ft.
-
Triple Garage
-
4 bedroom, 4 bath
-
Roughed in legal suite
Message Us
